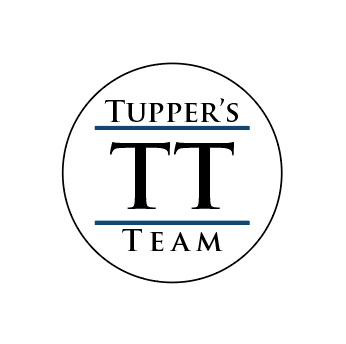Pottery Barn Meets Rustic Elegance!
27951 Columbine Road, Evergreen
http://bit.ly/27951ColumbineRoad
Pottery Barn meets rustic elegance! This is an incredibly charming and welcoming home with a versatile floorplan. Sellers have meticulously restored (or retained) some of the original features of the home but you will love the fully remodeled kitchen/baths/interior. The entry leads to the great room that offers refinished wood ceiling, wood fireplace and is open to the kitchen. The kitchen offers a fusion of exposed brick and updated cabinetry and offers a pantry annex for additional storage space. A bedroom with built-in storage and remodeled bath are just off the great room. Beyond is the family room/master suite area. This flexible space could be a huge master suite or can be family room with large master bedroom loft. The loft as a large annex for clothes, toys or storage area. The lower level has a walk-out family room that accesses the new flagstone patio. There is an additional bedroom and a gym/office/bonus room too. The bonus room has a utility sink and has a large walk-in closet. There is also a full bath and additional laundry area as well. Bonus storage includes shop room off family room and outside shed area (near the enclosed dog run). Outdoor living awaits as well. Between the spacious deck, flagstone patio, yard with firepit and dog run, there are plenty areas to be able to play and enjoy nature. Home is located just above downtown Evergreen (walk to Basking Robbins!) and only a two minute drive to local restaurants.
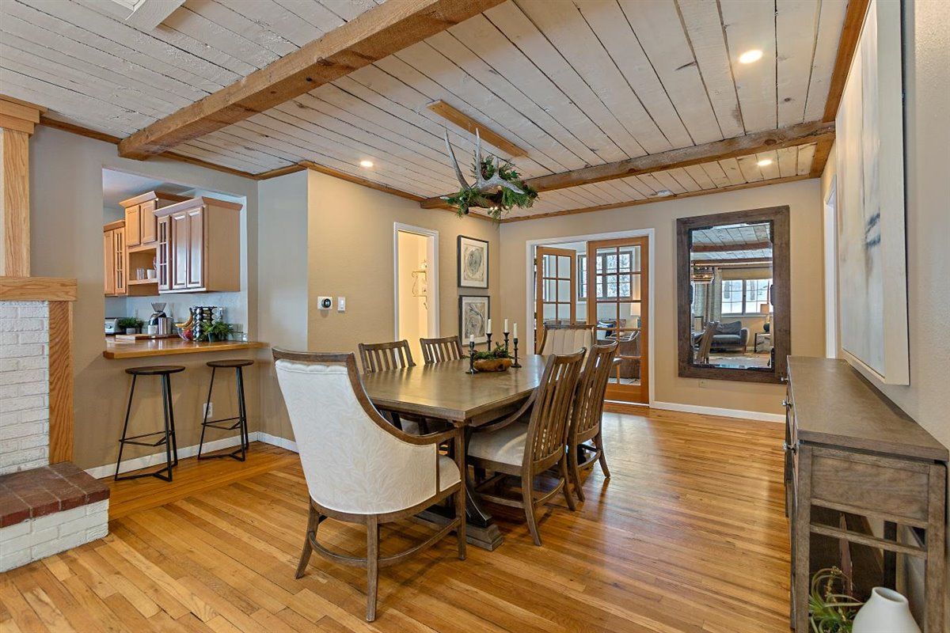
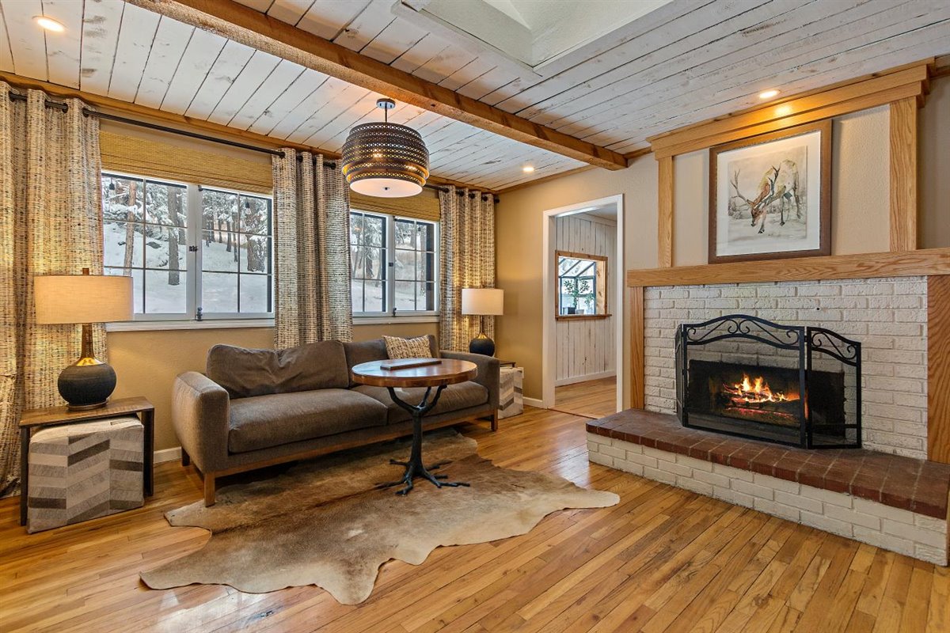
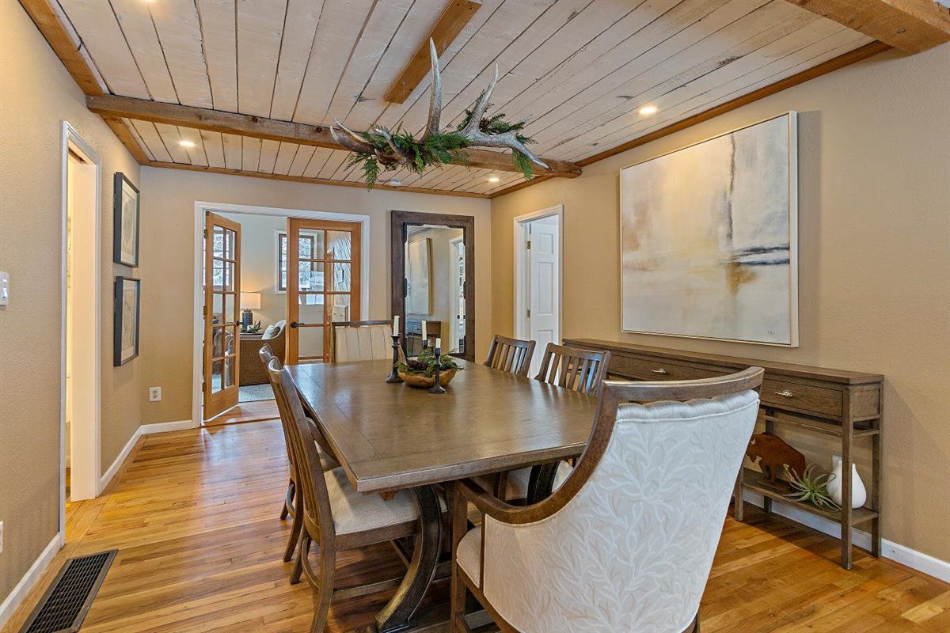
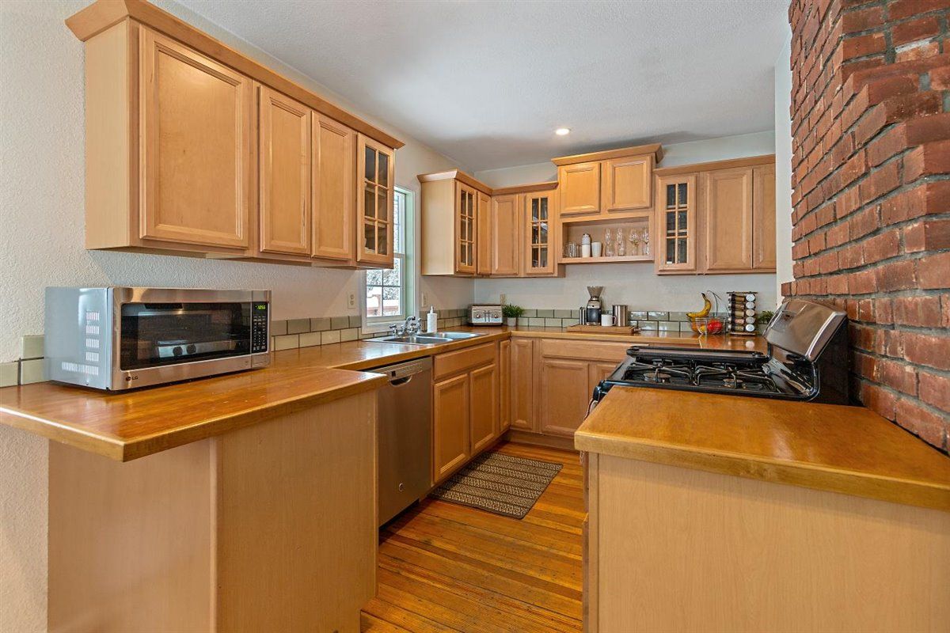
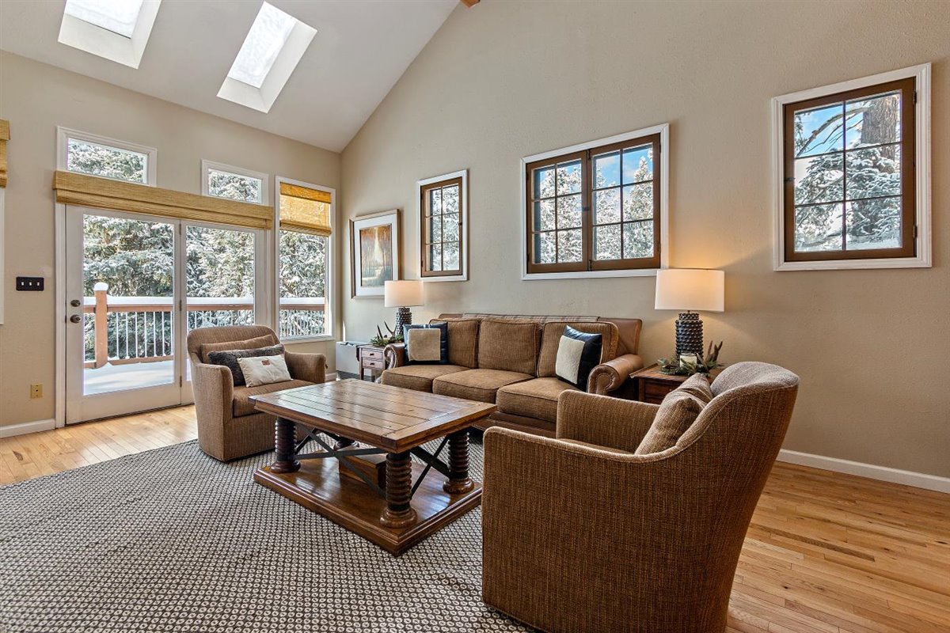
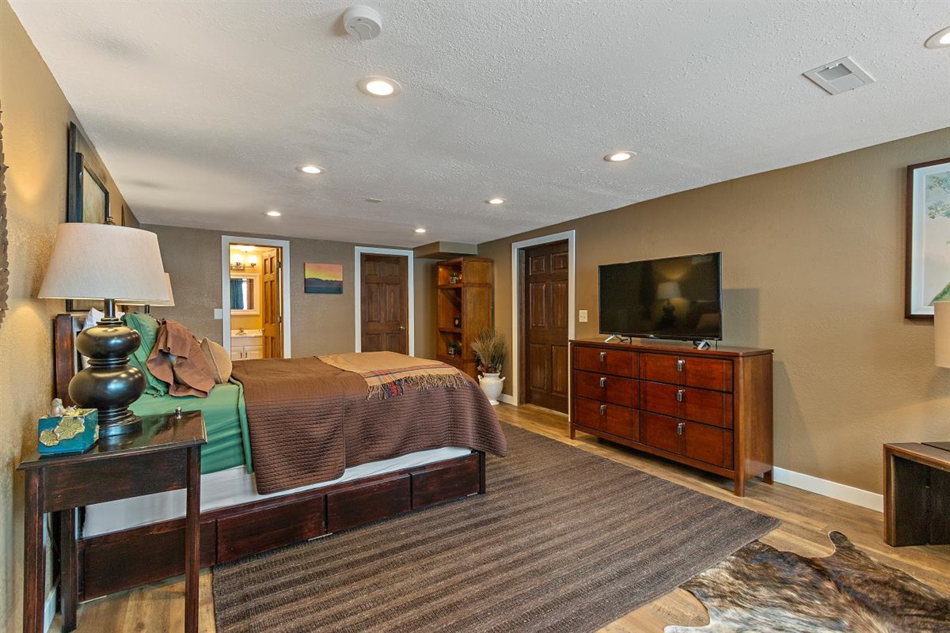
Selling Your Home?
Get your home's value - our custom reports include accurate and up to date information.


